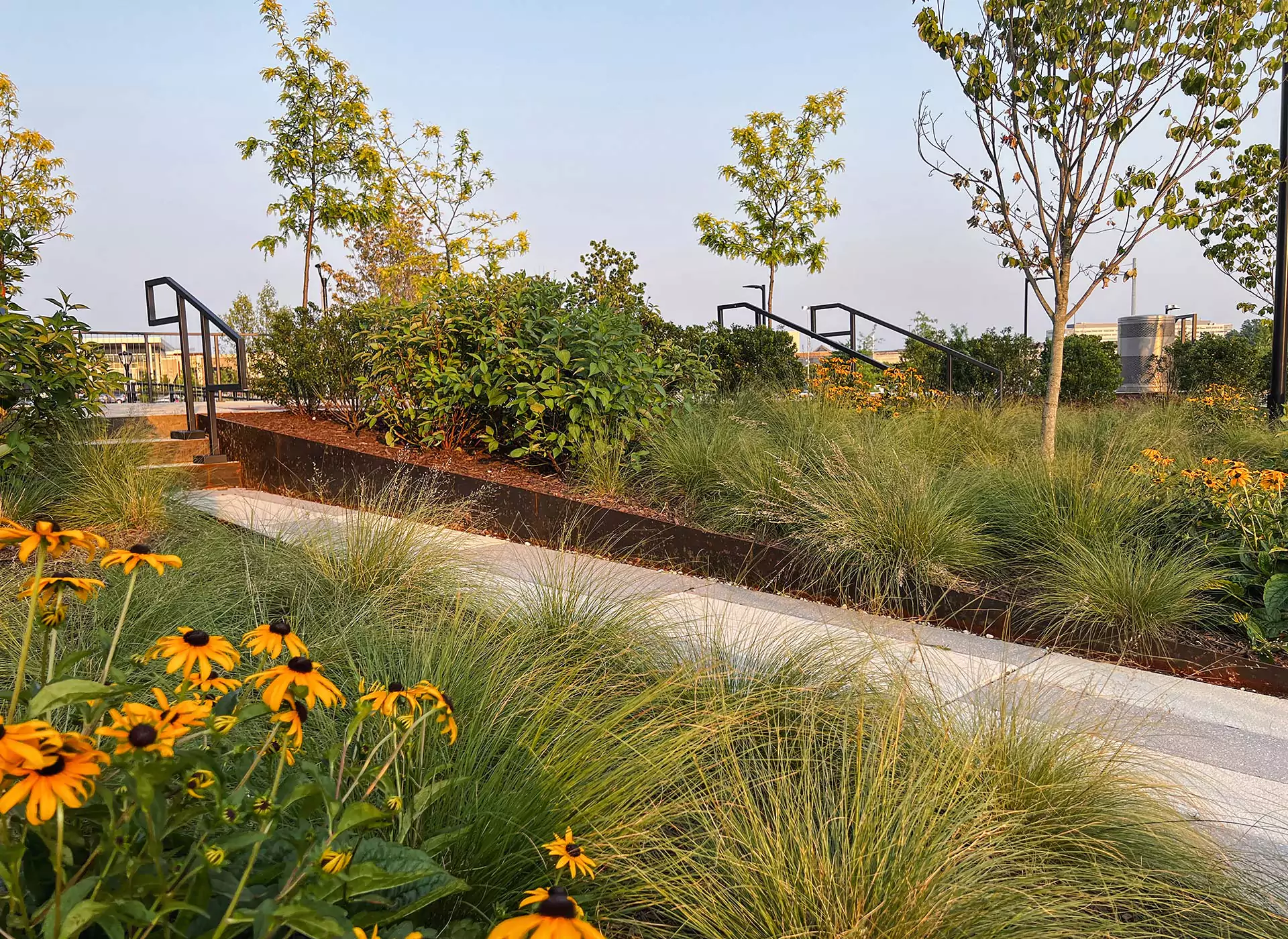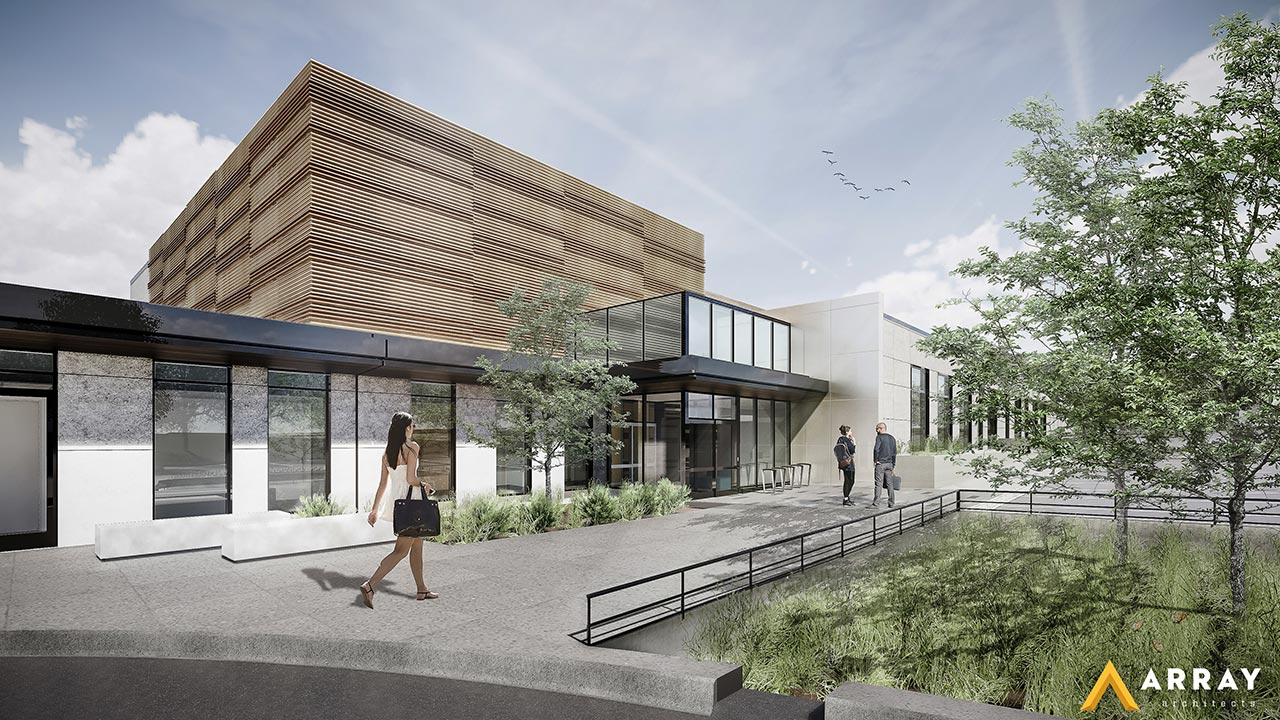
Twinbrook Avalon
To achieve a coherent, singular solution, the Applicant has designed the building above a highly articulated base and around a central glazed spine. The Project’s highly articulated base measures two stories in height and presents a continuous and engaging façade at the pedestrian scale. Along Wisconsin Avenue, the façade contributes to a consistent street wall. Along Woodmont Avenue, the façade is broken down by presenting several distinct building masses and step-backs, a design aesthetic that helps to animate the through-block connection at 7900 Wisconsin Avenue. In response to the adjacency of the balconies on the 7900 Wisconsin building, the Project is pulled back along the upper floors. This architectural detail maximizes the amount of exposure for the neighboring residential units.
The VIKA team provided the landscape architecture design of two outdoor courtyard spaces for the residents. These spaces included built-in seating integrated with decorative planters, grilling areas and spaces for socializing and eating. Catenary lights and shade structure provide a fun and vibrant space.
Related Projects


Let’s Work Together!
What are you working on? Please let us know how we can help you meet your project goals.




