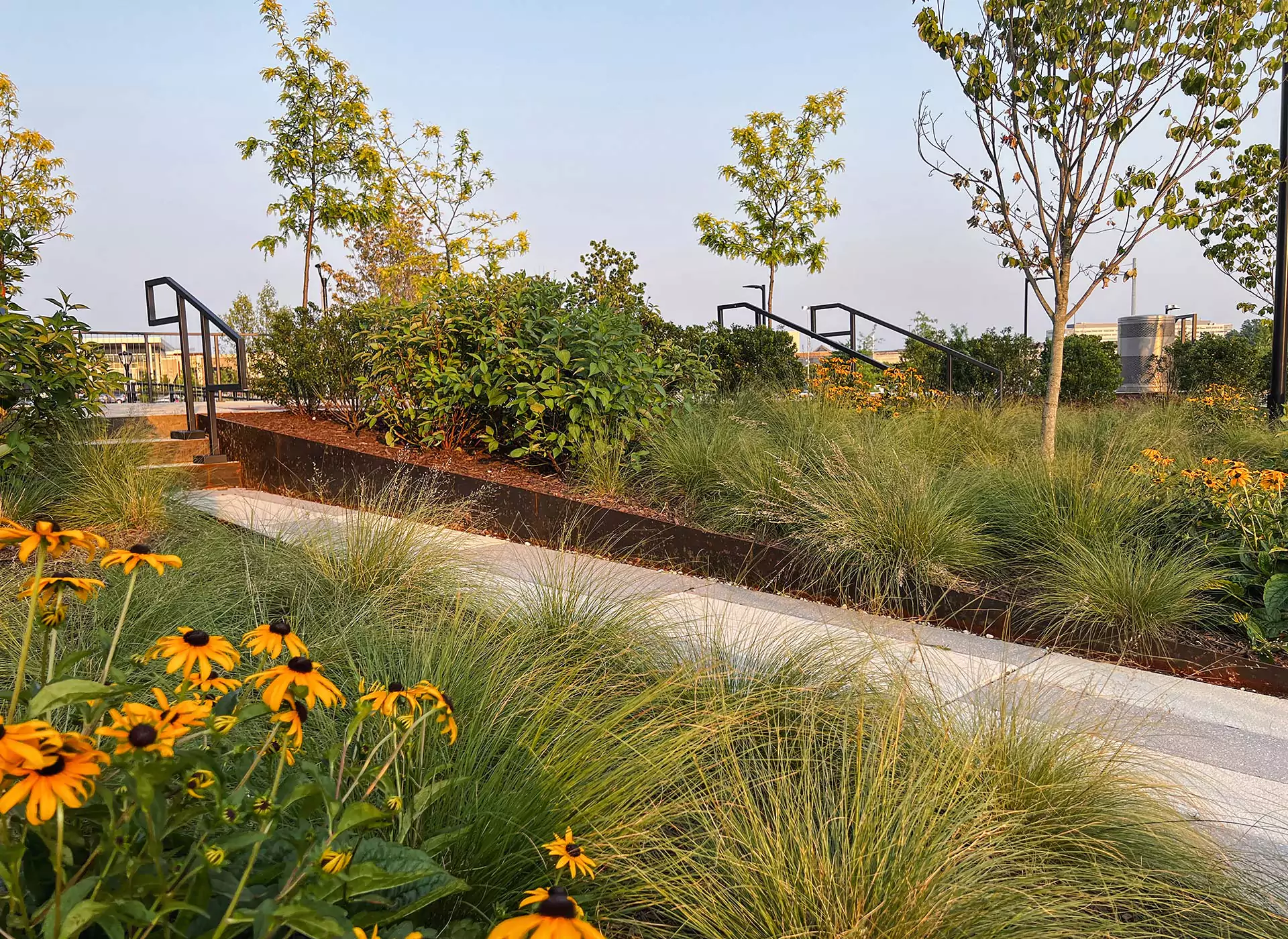
Kaiser Permanente
The Kaiser Permanente – Springfield project focuses on expanding and modernizing the Kaiser Permanente facilities at this site in south-eastern Fairfax County.
The highly urban nature of this property presents a unique opportunity to maintain the existing Kaiser Permanente building and services on-site during the entire construction period for a new building to house Kaiser Permanente services on the same site.
The phases of work on the project include: 1) the demolition of the existing medical care office building; 2) construction of the new Kaiser Permanente building in place of the demolished medical care office building; 3) transitioning of the existing offices and services in the existing Kaiser Permanente building into the new Kaiser Permanente building; 4) demolition of the existing Kaiser Permanente building; and, 5) construction of new surface parking in the place of the existing Kaiser Permanente building.
A portion of the selected photos are provided courtesy of Kaiser Foundation Health Plan, Inc.
Related Projects


Let’s Work Together!
What are you working on? Please let us know how we can help you meet your project goals.




